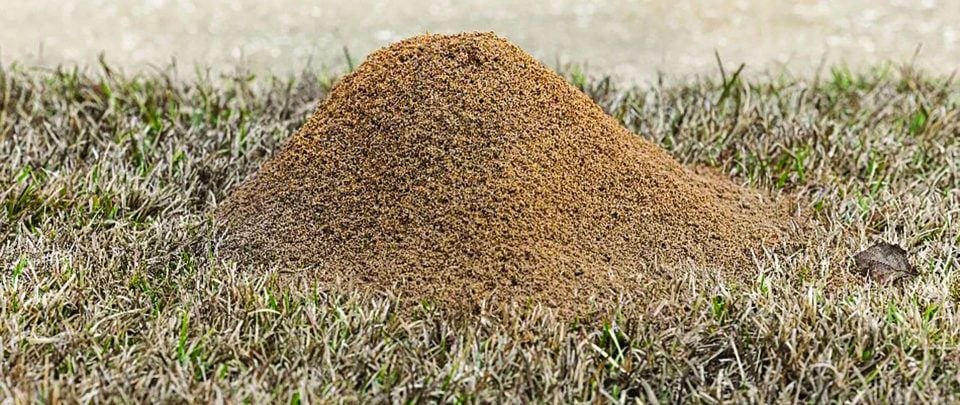
Point of Vue – August 2024 – People’s Choice
August 1, 2024
Fletcher Celebrates 100% Job Placement for Cardiopulmonary Care Graduates
August 1, 2024Overlooking the peaceful pond in Acadia Plantation Development, this custom three bedroom, three bathroom new construction began with the homeowners drawing the plans of what would become their dream home. In order to make the dream a reality, they incorporated the help of many local companies and individuals. Only with their help has the dream become reality.
The homeowners contacted ON SITE MPH for help with the official plans, and brought on NU-Way construction and Nicole Himel Interiors to see the project through to completion. The contractor/ construction team of Anthony Giardina and Alfred Fournet made the project perfect. The attention to detail and “hands on” approach made this a dream project for the homeowners.
The builders incorporated state of the art technology throughout the home. First by applying a liquid vapor membrane to the exterior walls which completely seal the home. This process was followed by a spray foam that encapsulates the home to operate very energy efficiently. This was all followed by installing a variable speed HVAC system, a Halo filtration system and a whole home dehumidifier. Due to the fact that the home is designed so air tight, the builders also incorporated an air exchange system.
The exterior of the home features a beautiful blue stone courtyard secured by custom gates from a local iron artesian. The homeowner, who loves to garden, gets all the credit for the stunning flower beds that surround the home.
The custom designed kitchen is fit for a chef! Equipped with two islands, one serves as a workstation and the other for informal dining. The kitchen is outfitted in all commercial grade Thermdor appliances. Gorgeous quartzite stone countertops enhance the deep teal color of the islands. The kitchen is adorned with a beautiful custom built coffered ceiling!
Her study is a welcoming space that houses two large storage closets for files and printers, etc. The space is all hers, so a pale dusty rose color was selected for the room and incorporated art that showcases her love for gardening and biking.
The primary and ensuite were designed to make the homeowners feel like they are retreating to a five-star hotel, every night! The custom velvet drapes in the room block out the morning light streaming in from the courtyard. When the drapes are open they reveal the view of the gorgeous outdoor space. The drapery adds floor to ceiling softness that welcomes you in. Her closet was a labor of love for the homeowner. She had the best time designing this space to meet her exact needs. It incorporates a sliding ladder and a center island as well as a makeup vanity.
One of the homeowner’s favorite features is the stairway in the garage leading to a private workout room. It makes for convenience when needing to store things in the attic as well. The garage also features the chicest half bath for outdoor entertaining.
The guest room is also adorned with custom drapery by JZ designs. The homeowner had one of these fabrics in her previous home and wanted to use it again in the new house. Jamie Zerinque understood the mission and delivered!


















